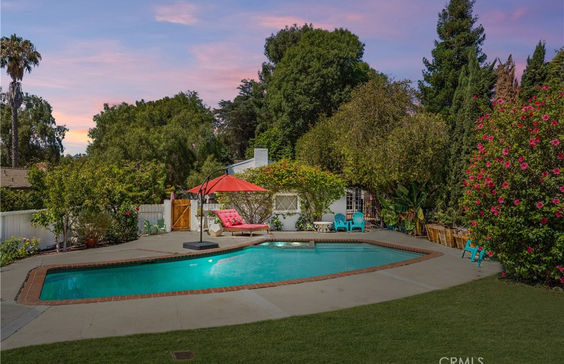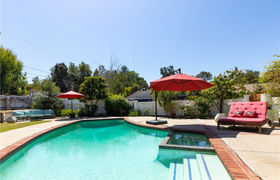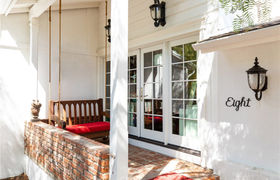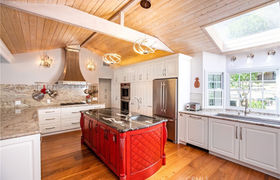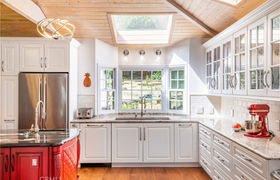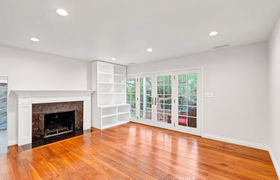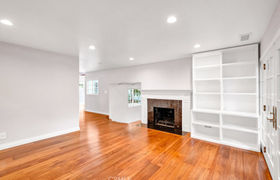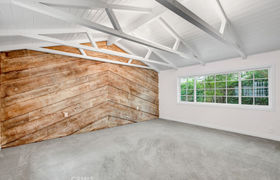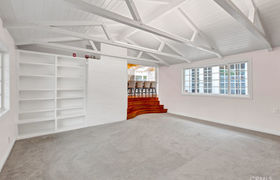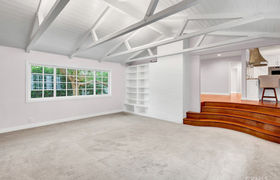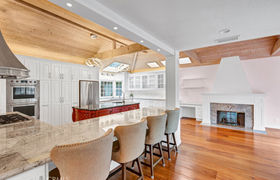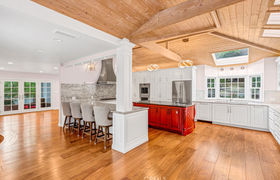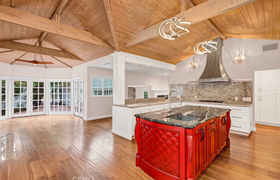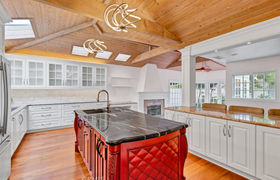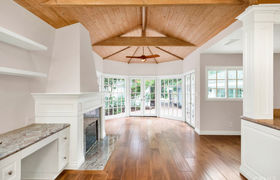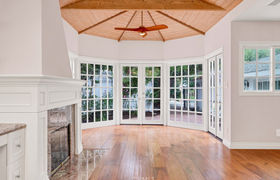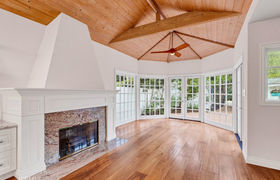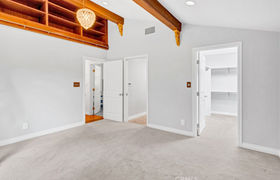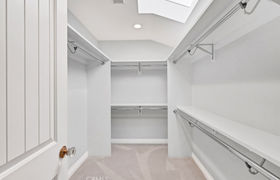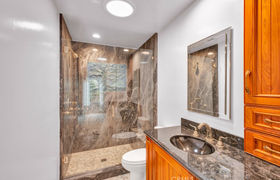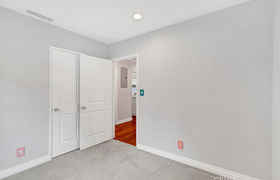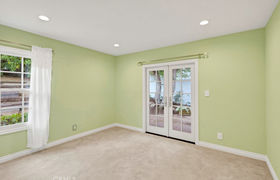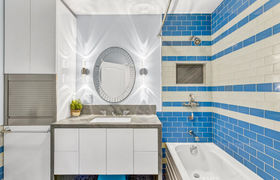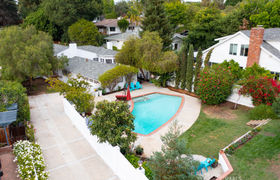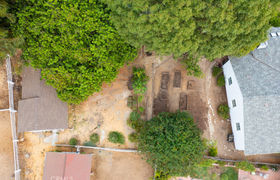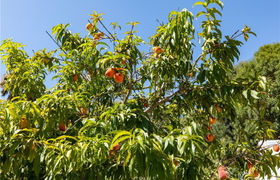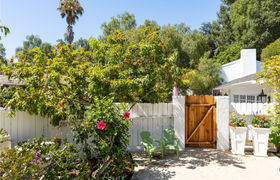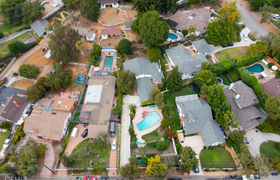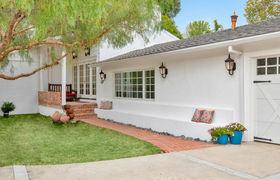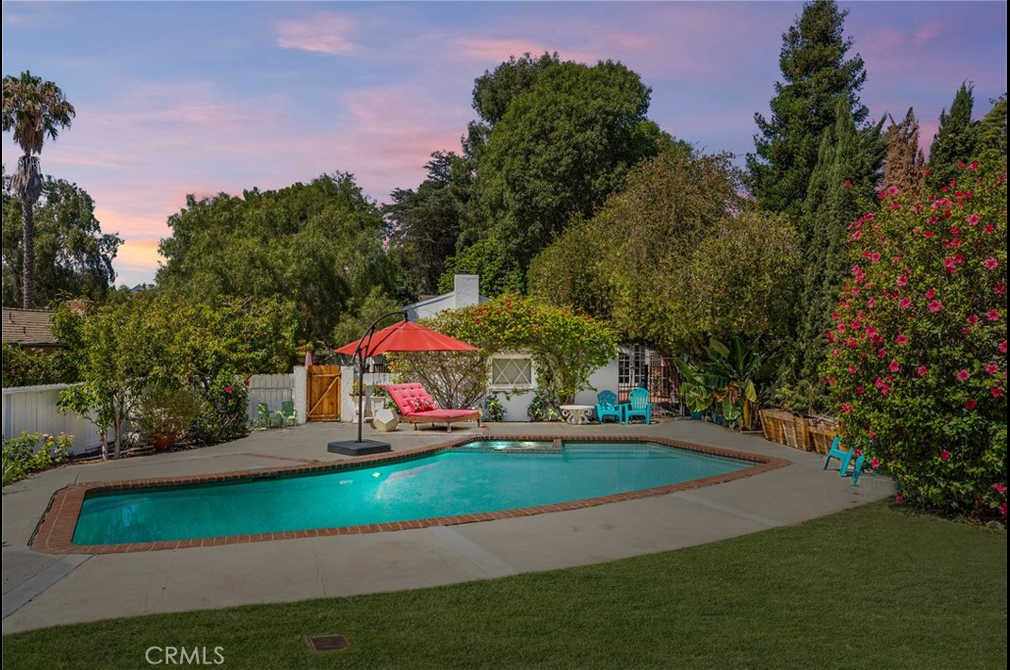$13,469/mo
Introducing 8 Buckskin Lane, a slice of paradise in Rolling Hills Estates, located in the coveted “Lanes” neighborhood. This charming home has gone through a masterful, custom renovation from top to bottom, with no expenses spared. As close as possible to buying a new home, this full renovation was completed in 2018. Enjoy an amazing chef's kitchen, beautiful remodeled bathrooms, a new roof, new electrical, new windows and MUCH more. With tall wood beamed ceilings and two skylights, this high-end custom kitchen truly has it all, from granite slab countertops and backsplash, a large custom carved island with quartzite, oversized sink looking out bay windows, beautiful custom hood vent, NEW designer appliances (Wolf, Viking, Bosch) and lots of cabinetry space. The master suite boasts a master closet, high ceilings, and even a bookcase with a library ladder. The master bathroom has new pebble tile floors, new walnut cabinets, and granite counter tops. Throughout the home, enjoy new Marvin windows and doors, solid walnut hardwood floors, new light fixtures and hardware, recessed lighting and a freshly painted exterior. This horse property features a flat lot with a pool, jacuzzi, yard, beautiful fruit trees, a horse area, and barn with direct access to the riding trails. Less than a 10 minute walk to Dapplegray Elementary school and close to all shopping. Wonderful, rare opportunity to own a ranch-style home that is fully renovated and ready to enjoy in the Lanes.
