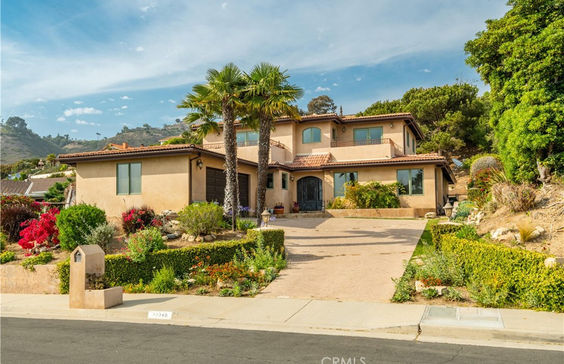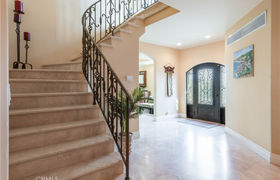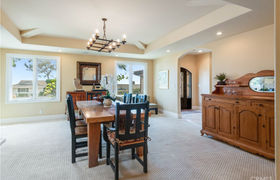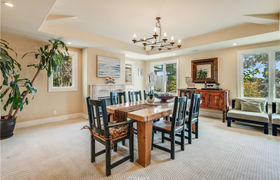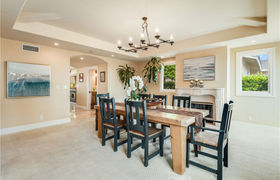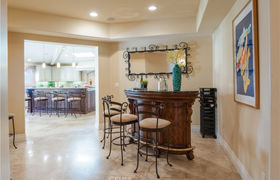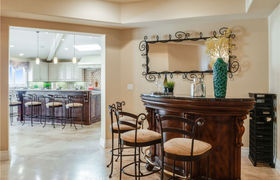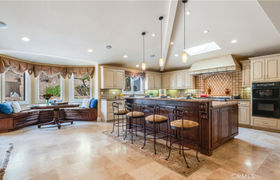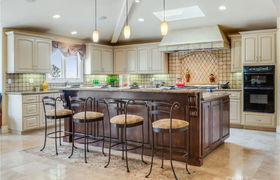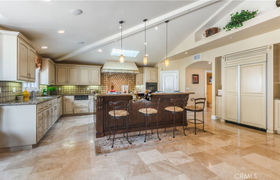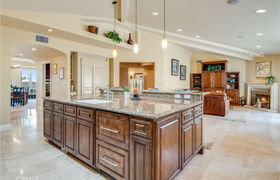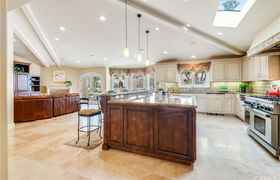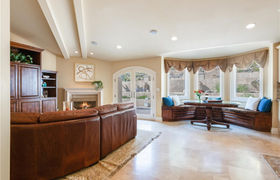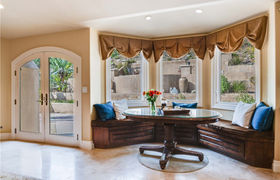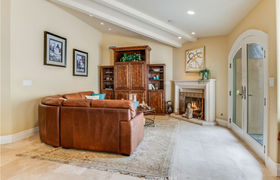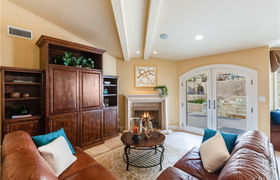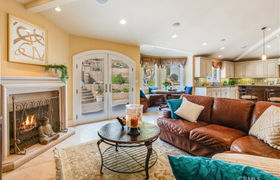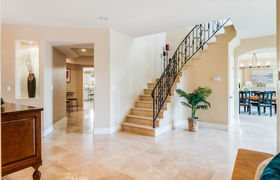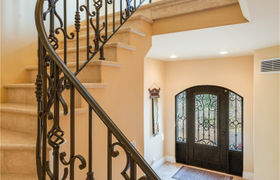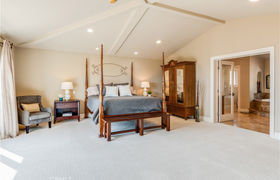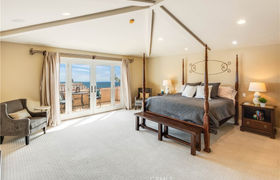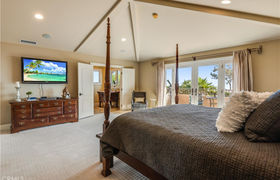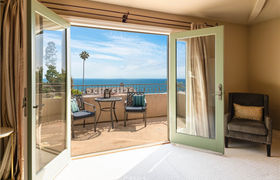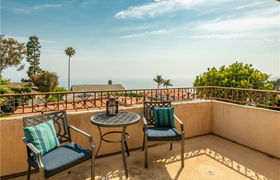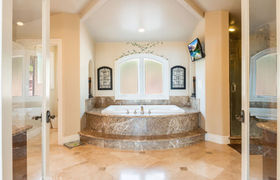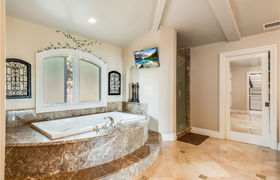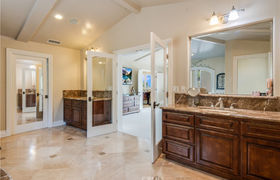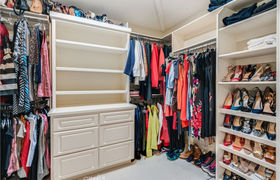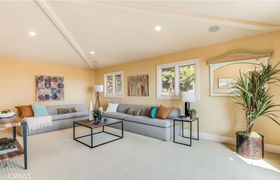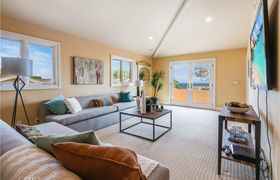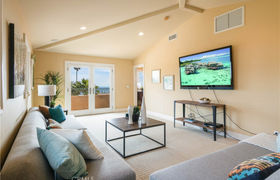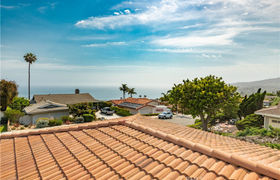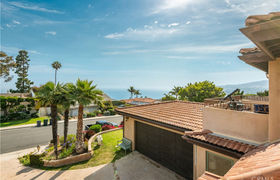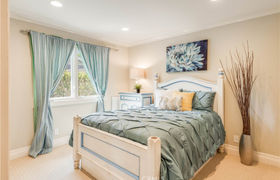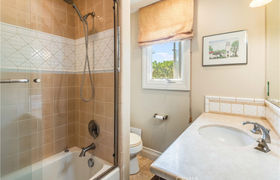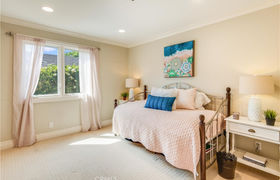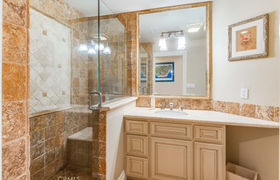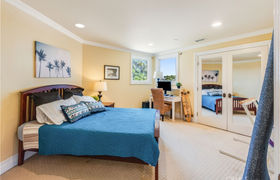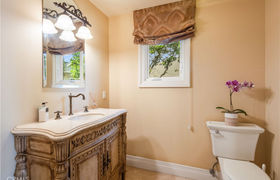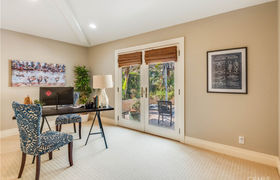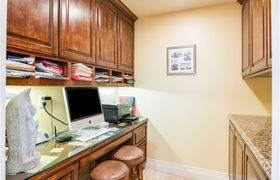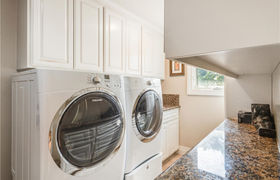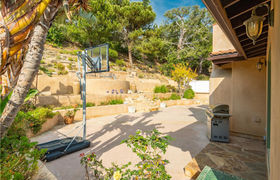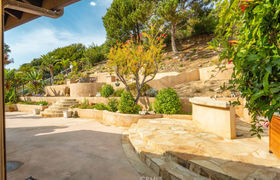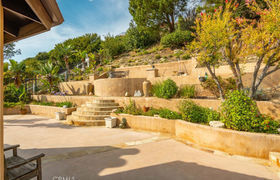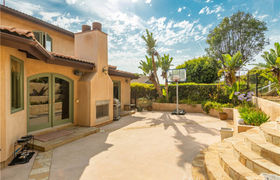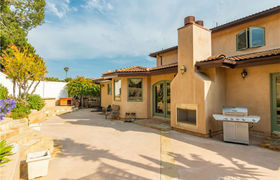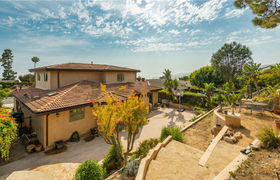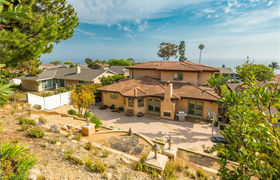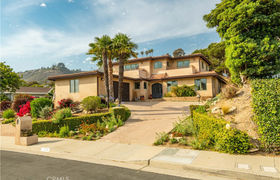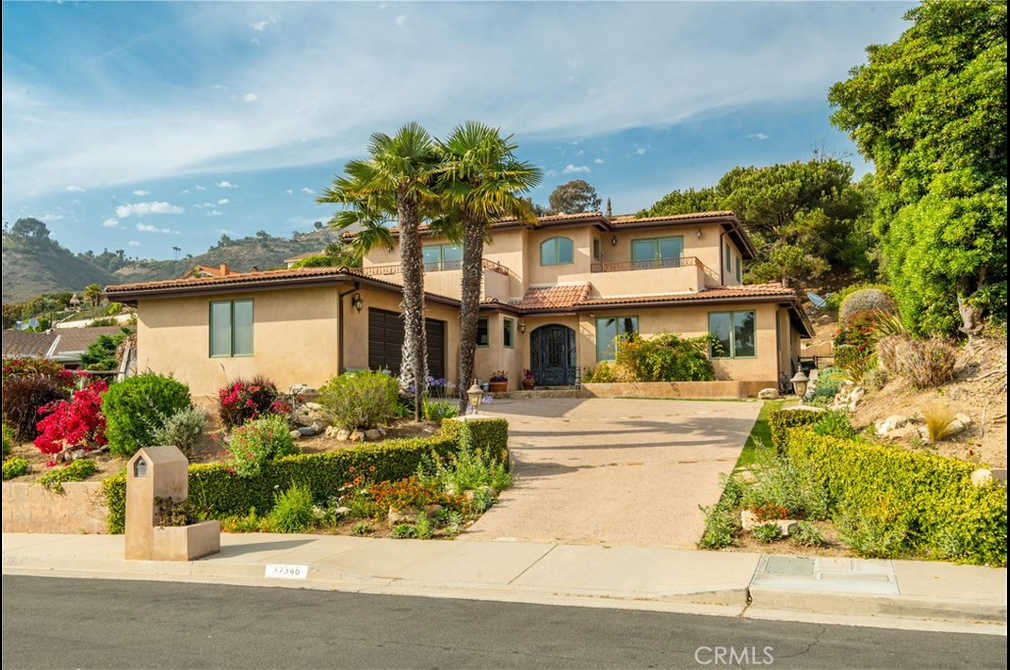$12,979/mo
BACK-ON-THE-MARKET. FELL-OUT-OF-ESCROW. This 4,127 square foot family home was built in 2005 as a family home with 5-bedrooms and 3.5-bathrooms. The first floor includes a formal dining room as well as a great room off the kitchen both with a fireplaces and travertine flooring. The kitchen great room is amazing for entertaining and opens to the back patio. It has a large granite countered island with a long breakfast bar, a second sink, and tow refrigerator drawers (separate from the large built-in wood paneled refrigerator/freezer). It also provides 3 ovens and a high-end chef style Thermador 6-burner stove. This wonderful home has custom lighting, a great use of recess lighting, as well as ceiling stereo speakers built in many rooms. There is and additional upstairs family with a balcony that has a view of the Pacific Ocean and Catalina Island. Several of the bedrooms have crown molding and custom closets. The impressive Master Suite is upstairs with his and her walk-in closets each with solar tubes, his and her sink areas and one large Jacuzzi tub in the middle. The vaulted ceiling suite opens to another private balcony with an Ocean view where the coastline points to the north can be seen. This Mediterranean style home has steel beam construction central vacuum system, plumbed for air conditioning (no A/C currently), and a tankless water heater system. The Library is currently a bedroom, but has construction for double door entry from the foyer (doors stored in garage). There is also the opportunity to add a 6th bedroom in the upstairs family room with the addition of closet and bath. The backyard is a few touches away from being a finished center piece to this fine home. This family villa is located close to the ocean bluffs (10-minurewalk) with several scenic hiking trails nearby. Freeway close only 40-minutes to downtown Los Angeles, 30-minutes of LAX, 22--minutes to downtown Long Beach.Come for the fine appointments of this home and stay for the view.
