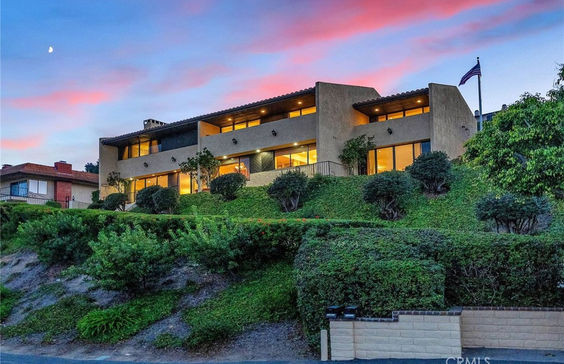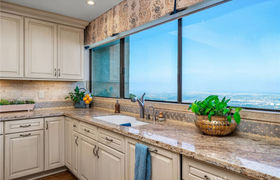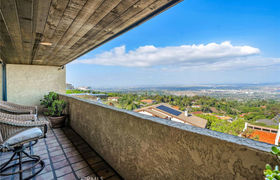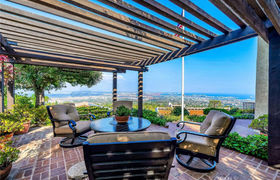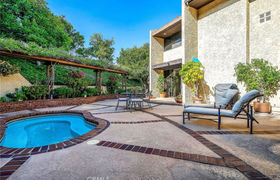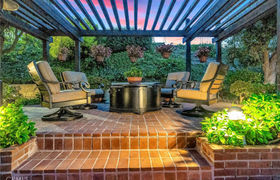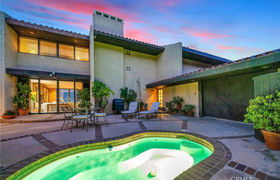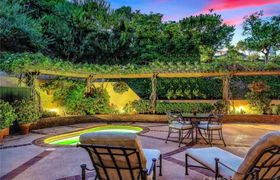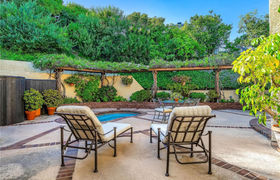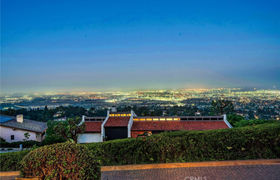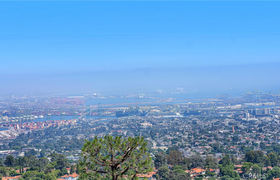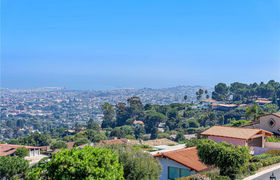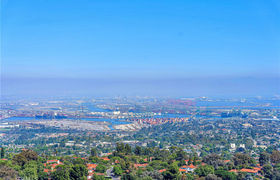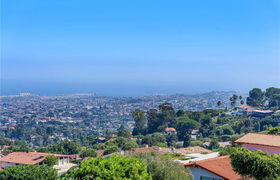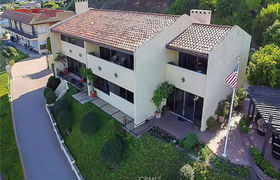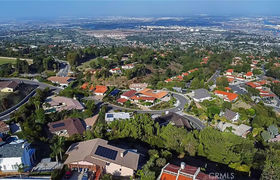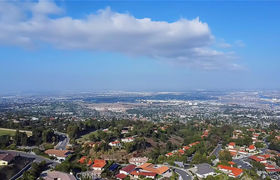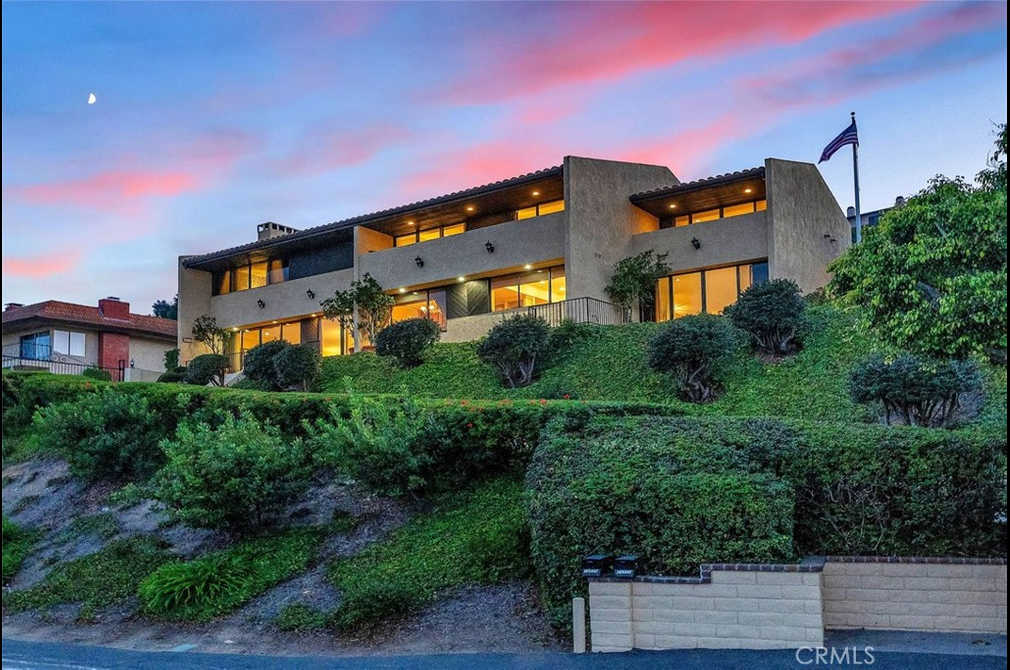$14,166/mo
Standing proud on an impressive 20,000 sqft lot in the beautiful Miraleste Hills neighborhood, this incredible Rancho Palos Verdes view residence is one you’ll be proud to call your own! A paved driveway bordered by lush foliage leads to this spectacular home, offering 4 bedrooms, 4.5 baths, & multiple indoor & outdoor entertainment areas. Through the double-door entry, discover a stunning two-story foyer finished in rich textured tiles & anchored by a sweeping staircase with a stunning wood railing. Across the approx. 4,123 sqft layout, stylish wallpaper & detailed crown molding combine to create an atmosphere of pure sophistication. Expansive glass sliders throughout frame awe-inspiring coastline vistas at every turn, from the carpeted living room kept warm by an impressive fireplace to the formal dining area basking under the elegant chandelier. Enhanced by majestic shoreline scenery from every window, the updated eat-in kitchen is a chef’s dream, sporting a complement of stainless steel appliances, including a 48” 6-burner range with a griddle & double ovens. Cabinetry with trim lighting, chic backsplash, a generous walk-in pantry, & sleek granite countertops that extend to the pendant-lit island complete this impeccable culinary masterpiece. Savor morning coffee as you take in the fantastic cityscape from the breakfast nook, or lose yourself in a good book by the stone fireplace in the family room while appreciating striking ocean and mountain panorama views. Indulge in amazing views of the harbor from any of the four well-proportioned upper-level private bedrooms, two of which feature en suites and are located in opposite wings. Your primary suite enjoys an oversized boutique-like closet & a luxurious 5-piece ensuite with dual vanities, a separate shower, and a spa-like soaking tub. Additional perks are a well-sized laundry room with plenty of storage & an attached 3-car drive-through garage. Unarguably the best spot to hang out & unwind, your outdoor oasis with outstanding views lets you enjoy the ultimate Southern California lifestyle amid a remarkable backdrop like no other. Share afternoon drinks or nightcaps on the pergola-covered patio, made even more enchanting by the meticulously maintained & well-lit garden. Host weekend BBQs in the backyard as guests relax by the large 9-jet spa, ideal for a floating cocktail hour. A fabulous location means you’ll have close proximity to shopping, dining, the beach, leisurely activities, & major freeways.
