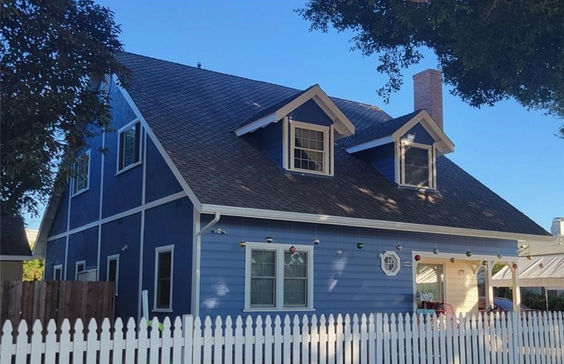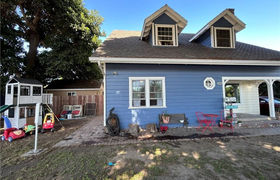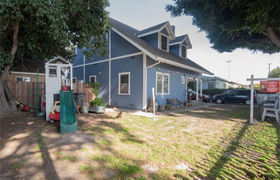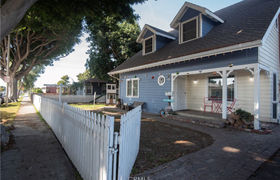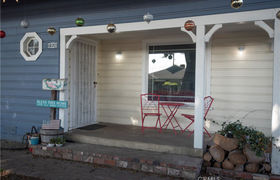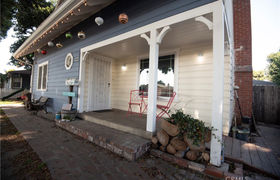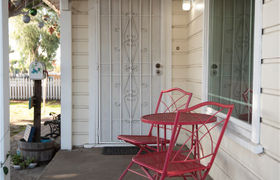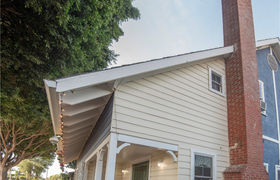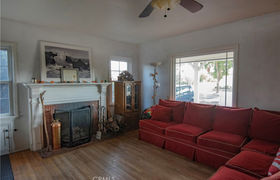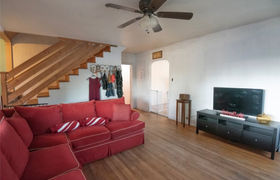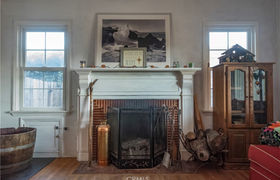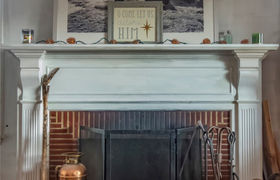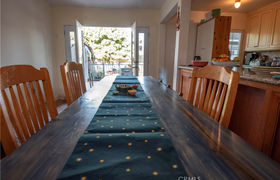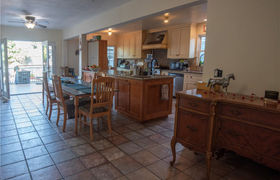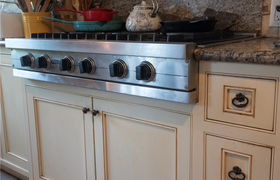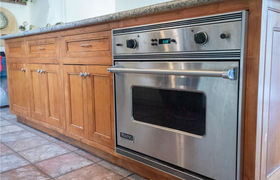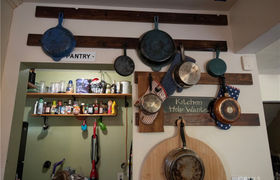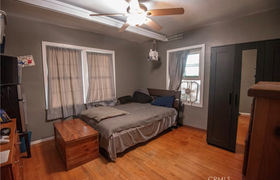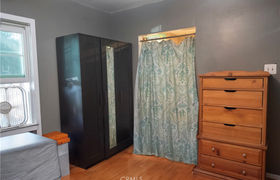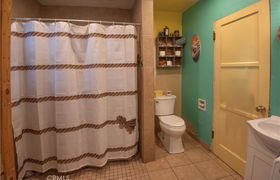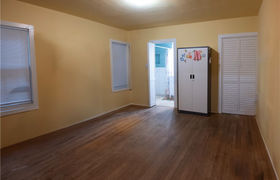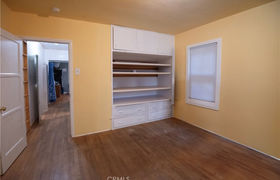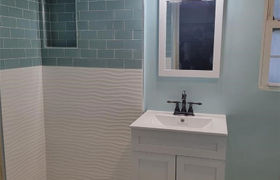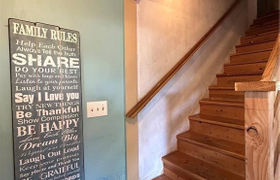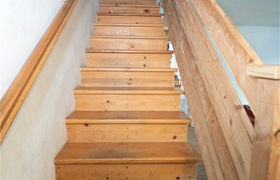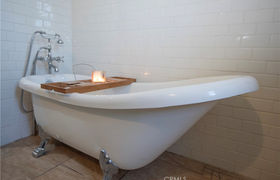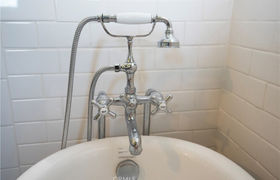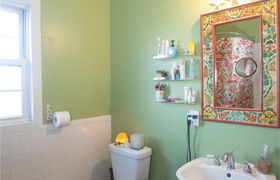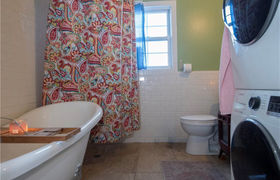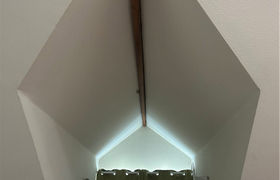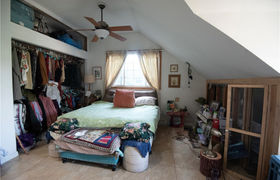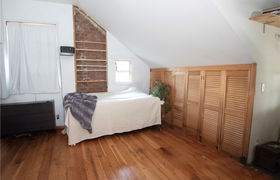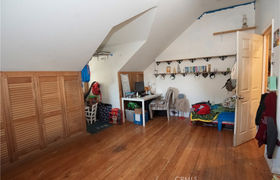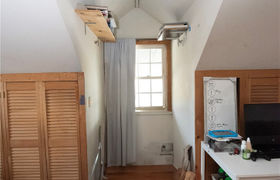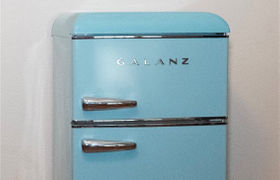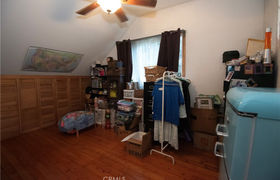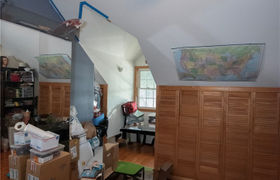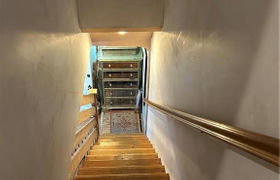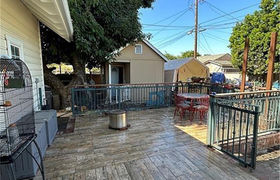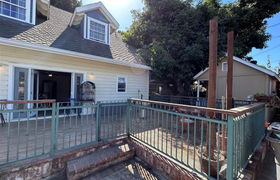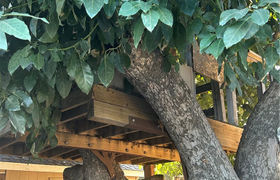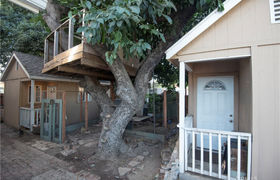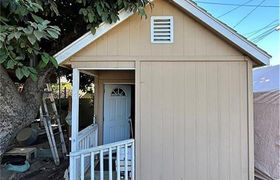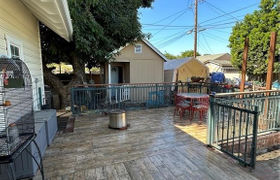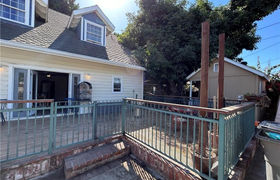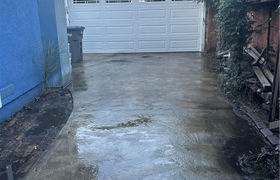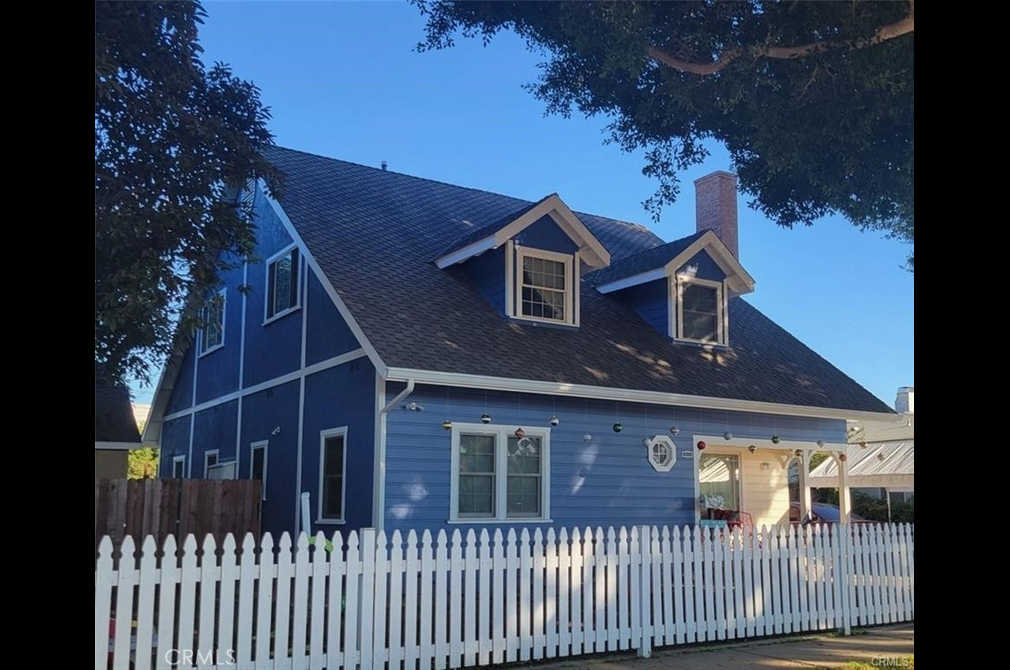$5,133/mo
Welcome to this exquisite two-story residence shows as a 5 bedroom, 3 1/2 bathroom on 2 lots of land exuding charm with its white picket fence and offering ample space for comfortable living, boasting 2,185 square feet of well-appointed interiors. Upon stepping onto the front porch and entering the living area, you'll immediately notice the inviting ambiance created by the working fireplace and the rich hardwood flooring that graces the home. The kitchen, designed for both functionality and social gatherings, features a substantial island and was tastefully remodeled in 2004 and includes a Viking stove and two dishwashers! Conveniently adjacent is a spacious wooden deck, perfect for hosting barbecues and entertaining. This home comprises two primary bedrooms with ensuite zero threshold bathrooms and walk in closet in one and the bathroom in the second bedroom toward the back of the home was just remodeled in April, 2023. The upper floor has undergone a complete transformation, housing three additional bonus/bedrooms or offices replete with integrated storage solutions. Among the upstairs rooms, one particularly spacious room serving as the primary bedroom boasts high ceilings, two closets, and a luxurious ensuite bathroom with a large footed tub and zero threshold shower as well as a laundry area. The other two rooms share a half bath with wood floors and tile floors throughout the upper level. Completing the property is a long driveway for plenty of parking that leads to the two-car garage and a generously sized storage shed located directly behind it, offering additional storage space. Two supplementary sheds built in 2015 further enhance the property's versatility, whether used as guest quarters, game rooms, sheds, studios or for extra storage needs. The expansive wrap-around yard is just over 8,223 square feet as it includes an additional parcel of land that is graced by majestic avocado trees with a tree house nestled between them, providing both shade and a bounty of delicious avocados. Access to the garage is facilitated by a long driveway, thoughtfully enclosed for privacy but easily opened when needed. There is a ramp on the front porch to make it handicapped accessible as well!
