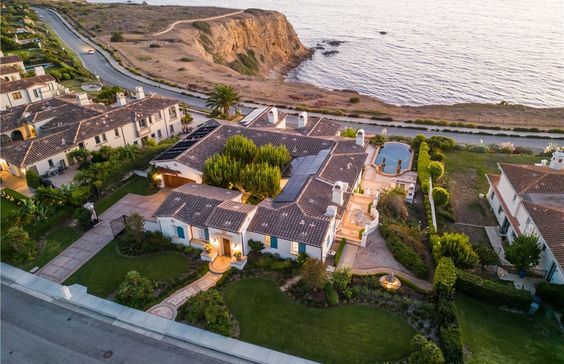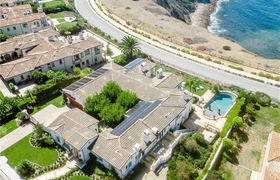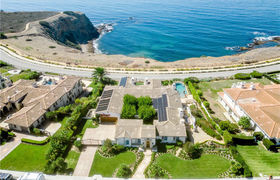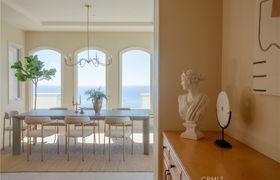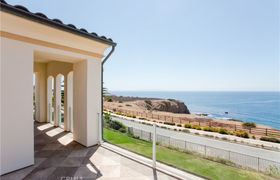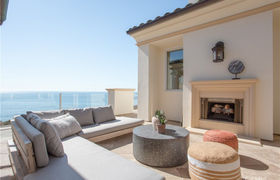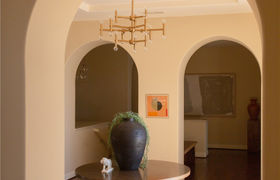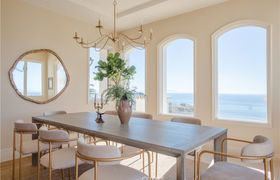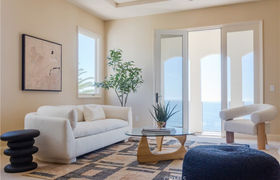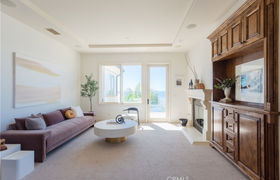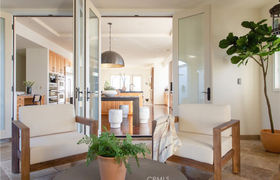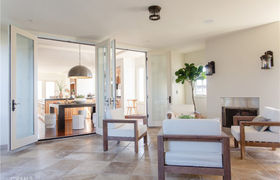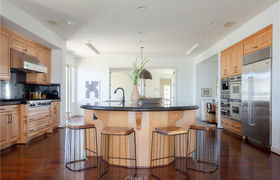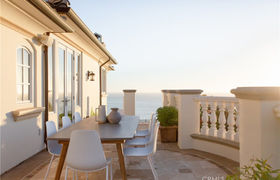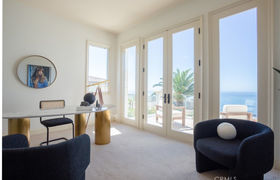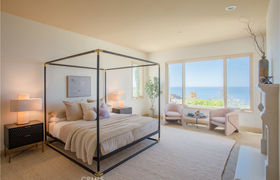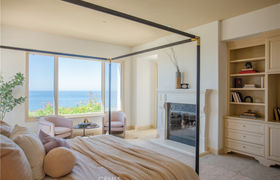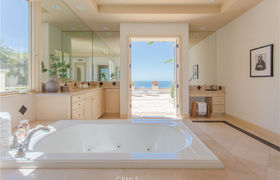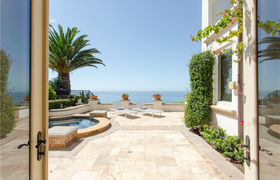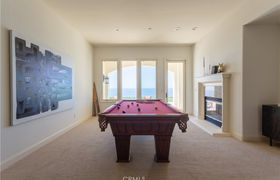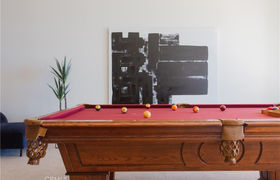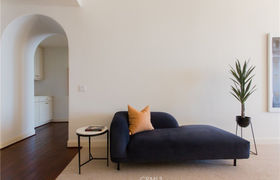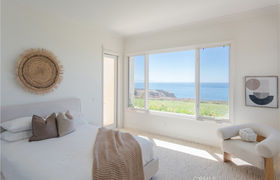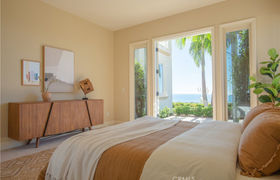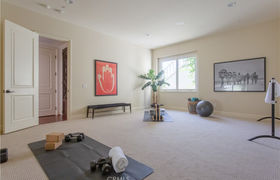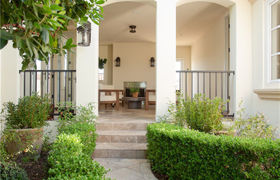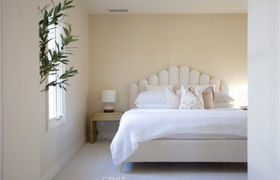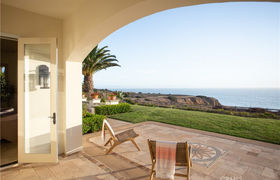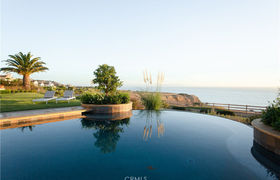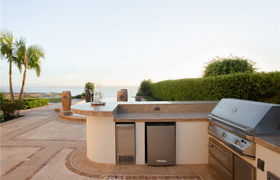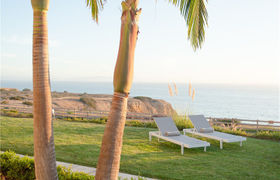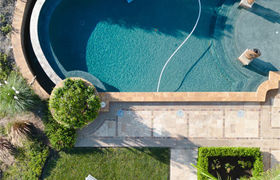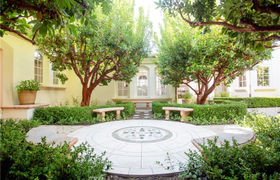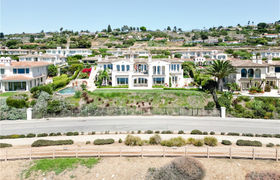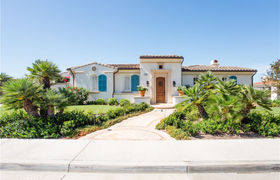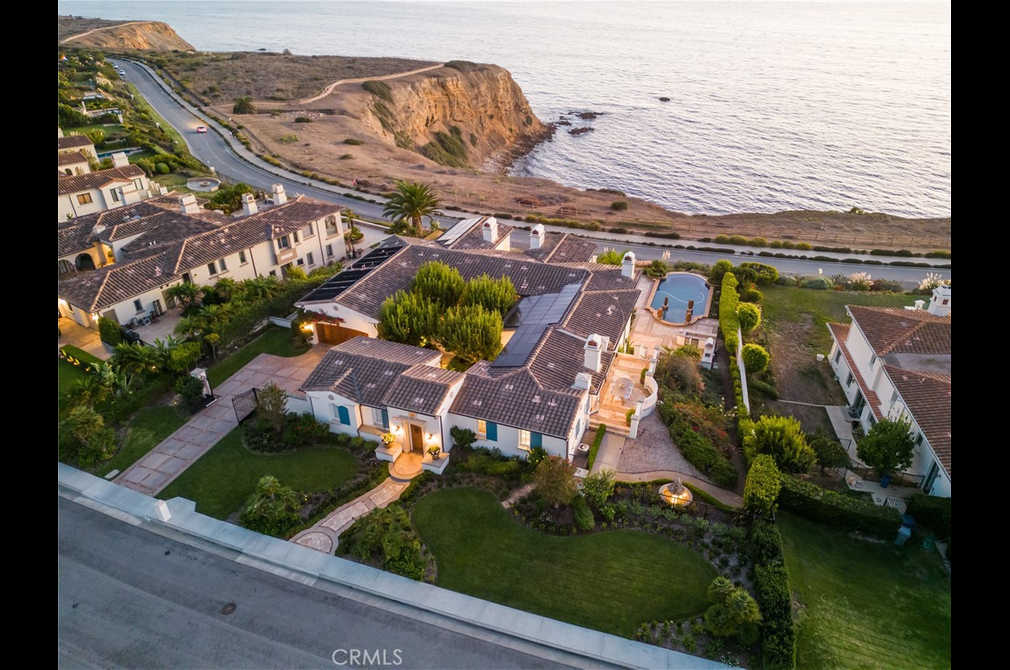$39,330/mo
The only bluff front property with coveted white water views in the exclusive Oceanfront Estates community! Regardless of your route to this sprawling French-inspired estate, you will notice you have arrived at the highest point on Via Del Cielo. This home sits at the center of Golden Cove Beach. Enter this privately gated estate through the central courtyard, where you are transported to a tranquil paradise listening to the sounds of the babbling fountain. As you pass the enchanting red bark trees that escort you to the main entrance, you're welcomed by the methodical sounds of the Pacific Ocean. You might not want to leave the central balcony that drew you over to the showstopping coastline views, but this house has so much more to offer! The chef's kitchen is fully equipped with a large walk-in pantry, Viking range top, oven, and newly replaced appliances, including a Sub-Zero refrigerator, Miele Speed Oven, built-in Miele Coffee System, Miele warming drawer, and Bosch double dishwashers. An outdoor kitchen is adjacent to the saltwater pool, that, in addition to the spa, can be heated by the solar hot water system. The estate is powered by a 9.1kw solar power system, wired with CAT6, and equipped with a camera security monitoring system. The floor plan affords the perfect balance of privacy and play. Two ensuite bedrooms grace the main level. One with has breathtaking ocean views that can be an inspiring home office; and the other a private guest casita adjacent to the relaxing loggia with an outdoor fireplace. The additional four bedrooms are on the second level. The primary suite occupies the left wing with an oversized closet and ensuite bathroom with views from the soaking tub. On the same level, is the game room with a full wet bar, a 400+ bottle temperature-controlled wine cellar, and three additional ensuite bedrooms, one of which makes for a perfect home gym or theater room. A laundry room on each floor provides modern convenience. The four-car garage provides capacity for the pickiest of collectors. If an elevator is desired, the home is situated for future installation. Oceanfront Estates community is a 24/7 guarded community with license plate reader monitoring and only twenty-three bluff front lots. This rare property is available for the first time!
