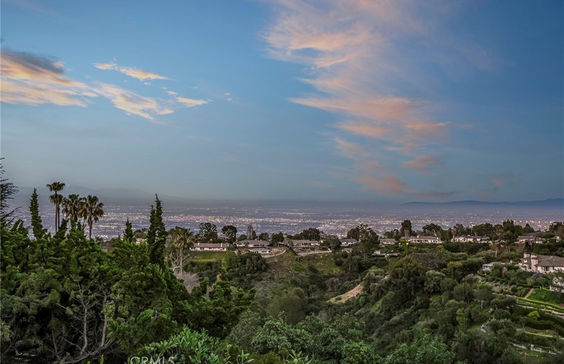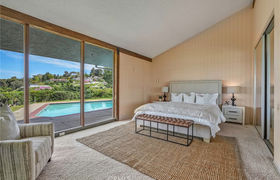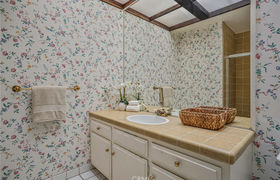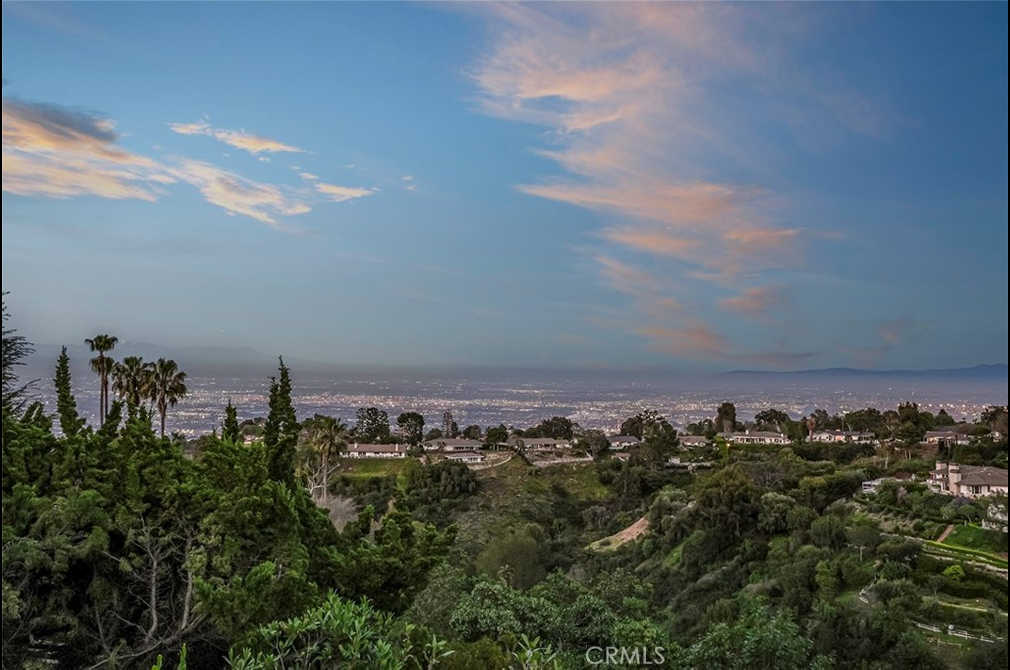$17,263/mo
Welcome to this custom contemporary Jack Gray-built home. Located on over an acre of land in the Rolling Hills gated community, this split-level home offers the ultimate in privacy. As you enter through the double-entry foyer, your eyes focus directly on the wall of windows looking out across the swimming pool to the canyon, harbor, and ocean views. The home is 3,550 square feet and features five bedrooms, two full bathrooms, a three-quarter bath, and a half bath, plus an office on the upper level and direct access to a three-car garage. As you walk down the steps to the main living area, you will be mesmerized by the high ceilings and open floor plan, perfect for entertaining. The floor-to-ceiling fireplace is the centerpiece of the main living area. The back of the home features that wall of windows to capture the stunning views of the canyon, ocean, harbor, mountains, and city lights. You can see for miles! The primary en-suite is located on the first level off the main living area on one end of the home while the kitchen and family room are on the other end. This great floor plan is perfect for someone with the vision to remodel to their style. Step outside to the backyard where the pool and patio offer a beautiful space for year-round entertaining or relaxing while taking in the views.





































